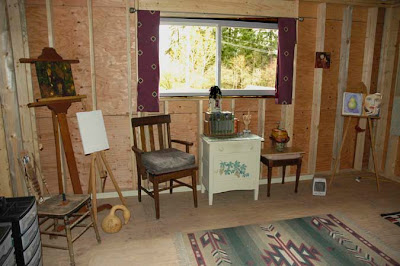 This is the north wall.
This is the north wall.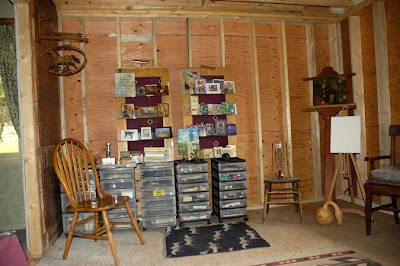 This is the west wall. It is so cool that in my new studio I have a north window, a window in my door on the east side and in my old space a huge window to the west. How lucky am I!!!
This is the west wall. It is so cool that in my new studio I have a north window, a window in my door on the east side and in my old space a huge window to the west. How lucky am I!!!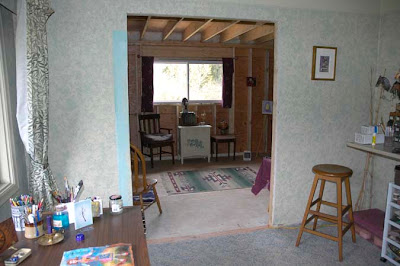 This is the north wall where my book cases used to be and where we punched through to my new space. My addition is 12 x 16 ft. Wahoo! Of course I couldn't wait to test it out and moved a bunch of stuff in.
This is the north wall where my book cases used to be and where we punched through to my new space. My addition is 12 x 16 ft. Wahoo! Of course I couldn't wait to test it out and moved a bunch of stuff in.It will be as wide as my room and go to the corner of the house so it will be about 12 x 12 ft.
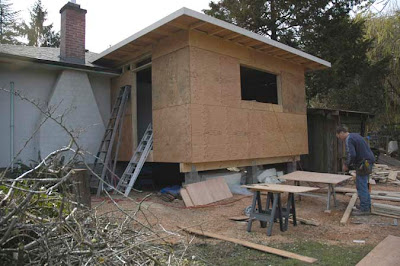 Roof is framed in and we are able to stay dry!
Roof is framed in and we are able to stay dry!
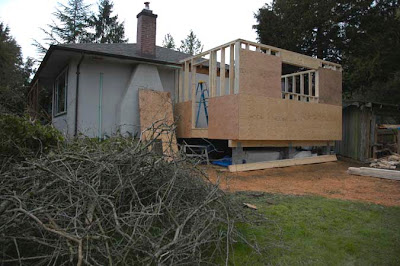 Now you can see my door and window placement.
Now you can see my door and window placement.
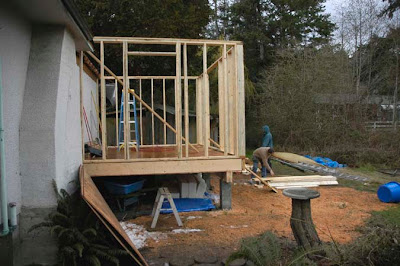 Walls going up. Now it is starting to look like something. :)
Walls going up. Now it is starting to look like something. :)
.jpg) Rick my contractor. The insulation and floor are going in. We had strong winds and hail almost everyday for this part of the work! Geesh! I put sawdust down to get us out of the mud.
Rick my contractor. The insulation and floor are going in. We had strong winds and hail almost everyday for this part of the work! Geesh! I put sawdust down to get us out of the mud.
.JPG) Floor joists up.
Floor joists up.
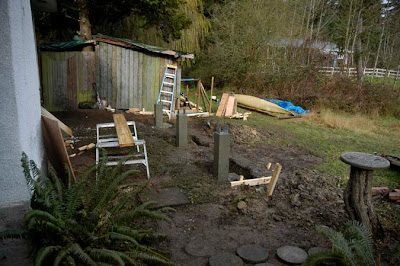 The footings are done, ready for the beam.
The footings are done, ready for the beam.
.jpg) This is the beginning, we started the last week in March. Rick my contractor was great! He was very flexible and patient and let me do as much stuff as I was able to save money on the project. In this picture the forms for the footings are being made. I dug the holes, lots of mud and the weather didn't cooperate much!
This is the beginning, we started the last week in March. Rick my contractor was great! He was very flexible and patient and let me do as much stuff as I was able to save money on the project. In this picture the forms for the footings are being made. I dug the holes, lots of mud and the weather didn't cooperate much!
 Roof is framed in and we are able to stay dry!
Roof is framed in and we are able to stay dry! Now you can see my door and window placement.
Now you can see my door and window placement. Walls going up. Now it is starting to look like something. :)
Walls going up. Now it is starting to look like something. :).jpg) Rick my contractor. The insulation and floor are going in. We had strong winds and hail almost everyday for this part of the work! Geesh! I put sawdust down to get us out of the mud.
Rick my contractor. The insulation and floor are going in. We had strong winds and hail almost everyday for this part of the work! Geesh! I put sawdust down to get us out of the mud. The footings are done, ready for the beam.
The footings are done, ready for the beam..jpg) This is the beginning, we started the last week in March. Rick my contractor was great! He was very flexible and patient and let me do as much stuff as I was able to save money on the project. In this picture the forms for the footings are being made. I dug the holes, lots of mud and the weather didn't cooperate much!
This is the beginning, we started the last week in March. Rick my contractor was great! He was very flexible and patient and let me do as much stuff as I was able to save money on the project. In this picture the forms for the footings are being made. I dug the holes, lots of mud and the weather didn't cooperate much!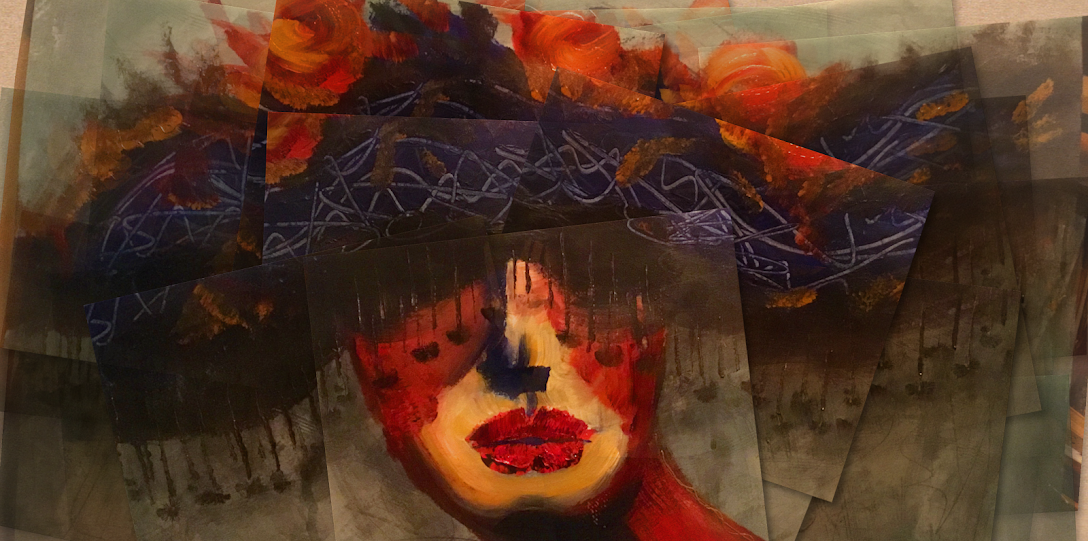

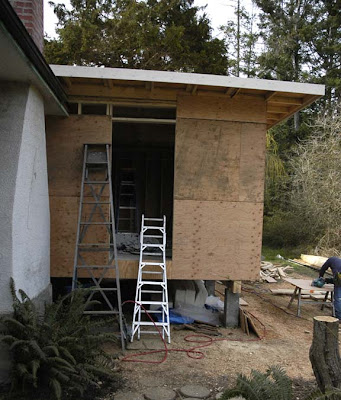

1 comment:
What a fantastic space you'll have! Congratulations on the progress.
Post a Comment